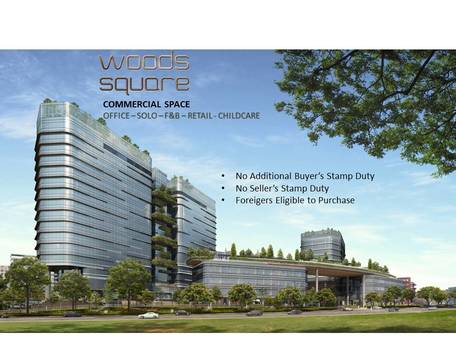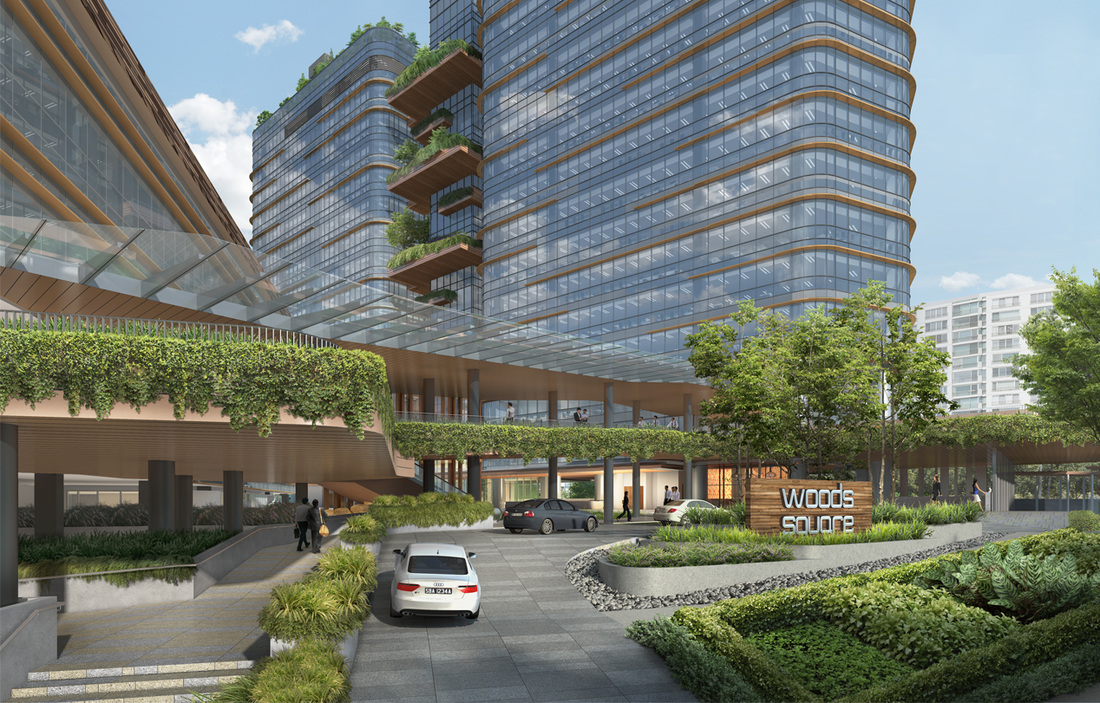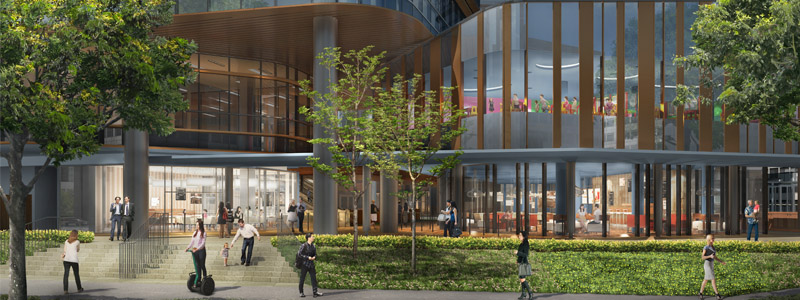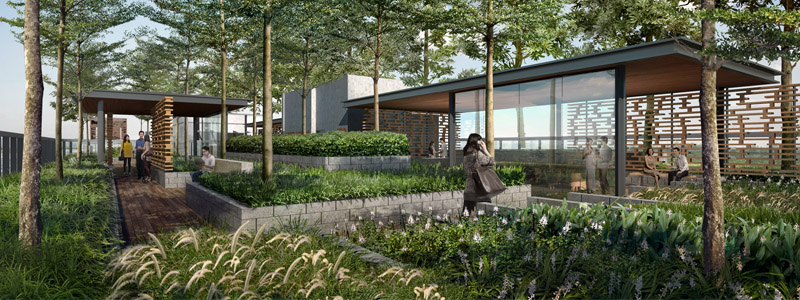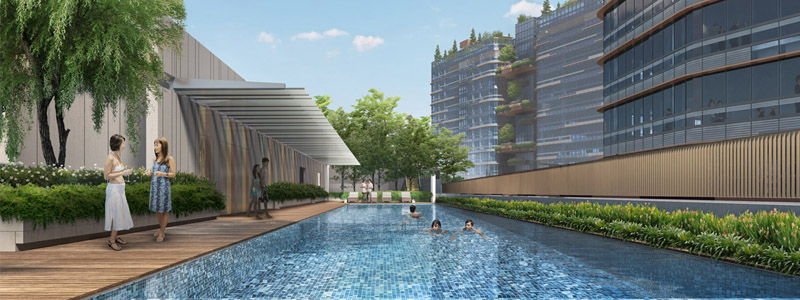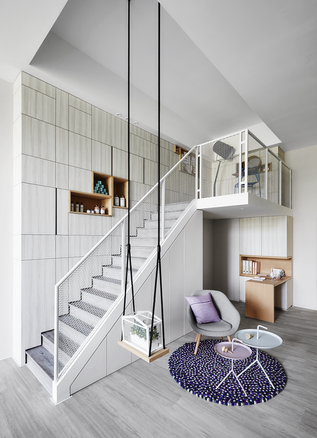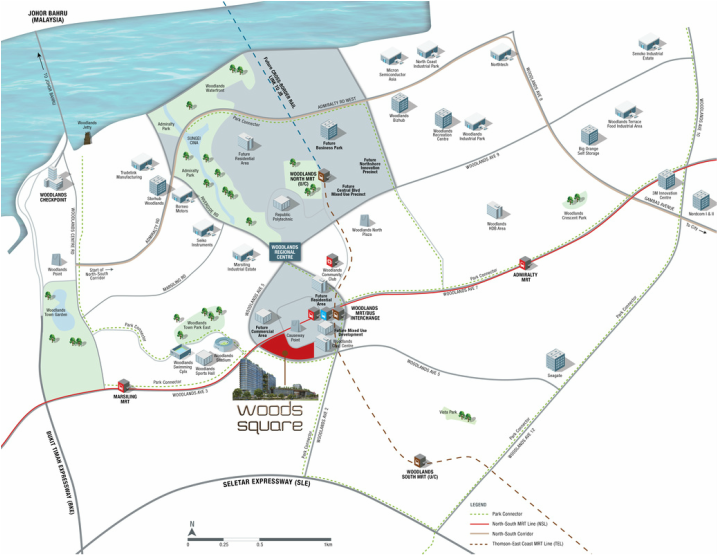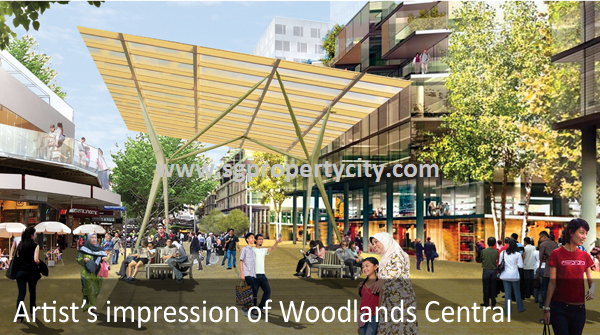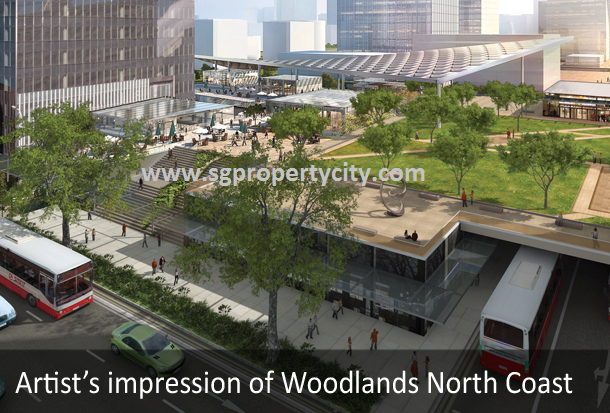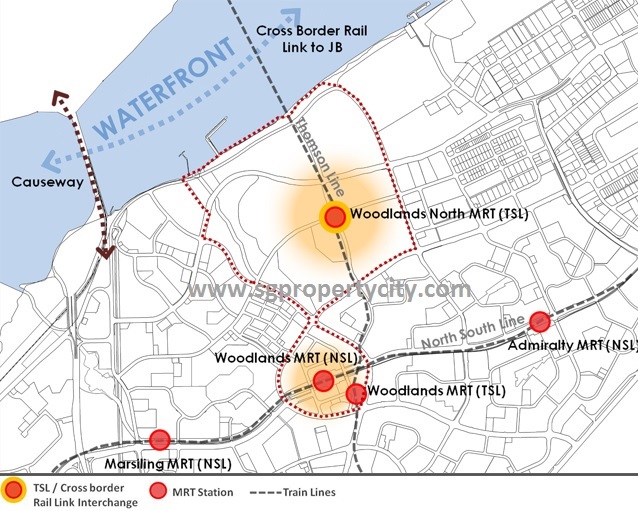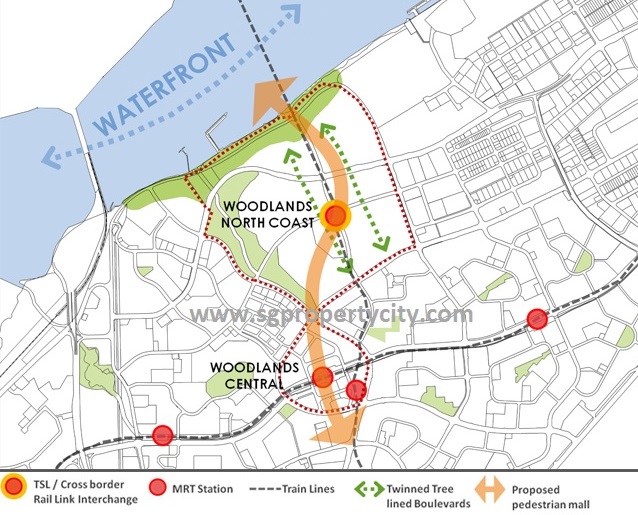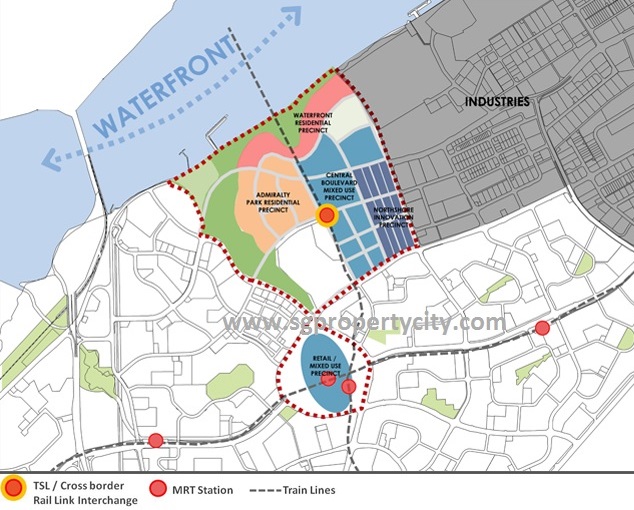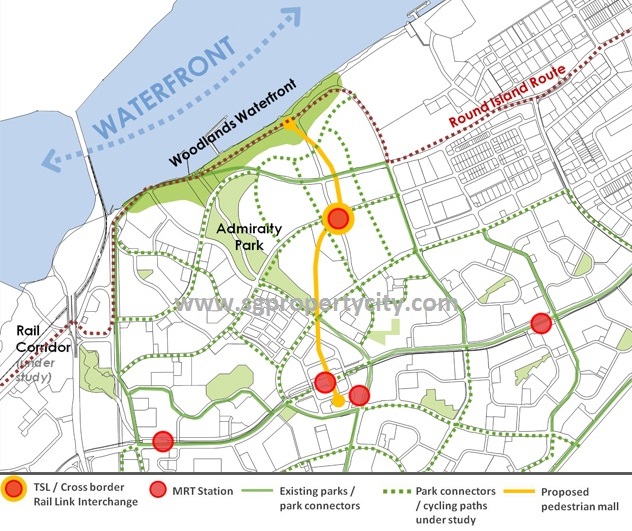Woods Square : Office for Sale
|
In an unusual move, Far East will be launching the offices in one of the 2 towers for sale. these will offer both large & small size strates offices. it a rare opportunity for business & smaller retail investors to own a sought after real estate class at a affordable rate.
|
Woods Square Development
woods square will a mix use project at woodlands central. it will comprise two 16th-storey office towers that make up 90% of the development, retails space at ground & basement levels and direct connection to woodlands MRT station & causeway Point.
The design of Woods Square will enhance woodlands square, with public open space that encourage & landscaped greenery. it is being development by a consortium of 3 partners.
Far East Organisation, Far East (ORCHARD) Limited & Sekisui House Ltd.
woods square will a mix use project at woodlands central. it will comprise two 16th-storey office towers that make up 90% of the development, retails space at ground & basement levels and direct connection to woodlands MRT station & causeway Point.
The design of Woods Square will enhance woodlands square, with public open space that encourage & landscaped greenery. it is being development by a consortium of 3 partners.
Far East Organisation, Far East (ORCHARD) Limited & Sekisui House Ltd.
|
THE BUSINESS ICON OF WOODLANDS
Woods Square is the first office development in Woodlands Regional Centre. An integrated office development with retail, F&B and childcare centre, it features two office towers and two Small Office Loft Office (SOLO) blocks. Unit sizes from 500 sq ft, floor-to-floor height of up to 5m. No ABSD. No SSD. Foreigners eligible to purchase. |
Facilities
|
FULL FACILITIES. FULL LIFESTYLE
Never want for anything, with full-fledged amenities like retail and F&B outlets and more to meet your needs. Stay in peak wellness by reinvigorating your body and mind at the gymnasium. Stay close to your family with your children nearby at the childcare centre. Socialise and entertain in style at the dining establishments. |
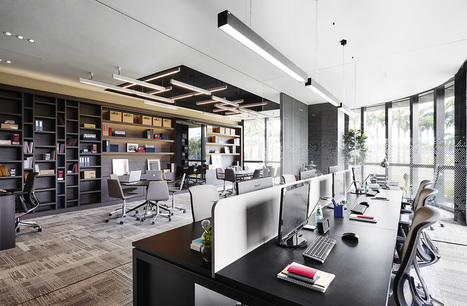
TOWER 1 & 2 OFFICES
Whether you have a team of 2 or 20, the strata-titled units accompanied by 4.2m floor to floor heights allows natural light to flow in & brighten the office.
4.2m floor to floor height. From 500sqft.
Location
Plan of the Woodlands Regional Centre
Woodlands North Coast, A new business cluster is also planned for the Woodlands North Coast, also part of the Woodlands Regional Centre, with the inspired touch of a green setting within walking distance of the waterfront. The business cluster will be well connected to the upcoming Thomson MRT Line station and the cross-border rail link to Johor, and will benefit from synergies with the Iskandar Malaysia development in Johor.
Based on feedback from developers and industry experts, the new business cluster has good potential to serve the needs of Small and Medium Enterprises (SMEs), who may not need prime office space in the city but would still prefer to be located near convenient transport nodes. To cater to different business needs, there will be some land set aside in Woodlands North which will be targeted to serve the needs of SMEs, in addition to office spaces and business park spaces.
Woodlands North Coast, A new business cluster is also planned for the Woodlands North Coast, also part of the Woodlands Regional Centre, with the inspired touch of a green setting within walking distance of the waterfront. The business cluster will be well connected to the upcoming Thomson MRT Line station and the cross-border rail link to Johor, and will benefit from synergies with the Iskandar Malaysia development in Johor.
Based on feedback from developers and industry experts, the new business cluster has good potential to serve the needs of Small and Medium Enterprises (SMEs), who may not need prime office space in the city but would still prefer to be located near convenient transport nodes. To cater to different business needs, there will be some land set aside in Woodlands North which will be targeted to serve the needs of SMEs, in addition to office spaces and business park spaces.
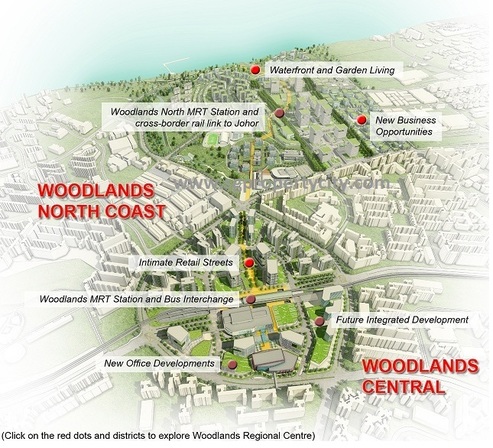
WOODLANDS REGIONAL CENTRE
“A vibrant live-work-play business hub set in a lush green northern waterfront”With new transport connections, fresh commercial space and room to grow, Woodlands Regional Centre is set to realise its full potential as Singapore’s Northern Gateway. As well as providing a direct connection to the city centre, the Thomson MRT line will host an interchange station with the future cross-border rail link to Malaysia. Comprising the districts of Woodlands Central and Woodlands North Coast, Woodlands Regional Centre has 700,000sqm of new commercial space planned and more than 100ha of developable land for expansion, which is comparable to other regional hubs such as Jurong Lake District and Tampines Regional Centre.
KEY STRATEGIES
1. CREATING TRANSPORT ORIENTED DEVELOPMENTS
2. CAPITALISING ON THE WATERFRONT
3. CREATING DISTINCTIVE DISTRICTS AND PRECINCTS
4. ENHANCING CONNECTIVITY AND GREEN NETWORKS
“A vibrant live-work-play business hub set in a lush green northern waterfront”With new transport connections, fresh commercial space and room to grow, Woodlands Regional Centre is set to realise its full potential as Singapore’s Northern Gateway. As well as providing a direct connection to the city centre, the Thomson MRT line will host an interchange station with the future cross-border rail link to Malaysia. Comprising the districts of Woodlands Central and Woodlands North Coast, Woodlands Regional Centre has 700,000sqm of new commercial space planned and more than 100ha of developable land for expansion, which is comparable to other regional hubs such as Jurong Lake District and Tampines Regional Centre.
KEY STRATEGIES
1. CREATING TRANSPORT ORIENTED DEVELOPMENTS
2. CAPITALISING ON THE WATERFRONT
3. CREATING DISTINCTIVE DISTRICTS AND PRECINCTS
4. ENHANCING CONNECTIVITY AND GREEN NETWORKS
Attractive Office location:
the site is ideally located, right in the heart of woodlands central, a short walk from woodlands MRT Interchange & One MRT stop to the planned cross border rail link to Johor Bahru.
Woodlands Central is being designed as a pedestrian friendly hub. Mall that will link woods square to MRT & Bus Interchange, Causeway Point & Woodlands Civic Centre.
Lush Garden Setting: Woodlands as its name suggest, is envisaged as a green park. In line with that, this woodlands square development will be designed with environmentally friendly features & Lots of Garden landscaping.
the site is ideally located, right in the heart of woodlands central, a short walk from woodlands MRT Interchange & One MRT stop to the planned cross border rail link to Johor Bahru.
Woodlands Central is being designed as a pedestrian friendly hub. Mall that will link woods square to MRT & Bus Interchange, Causeway Point & Woodlands Civic Centre.
Lush Garden Setting: Woodlands as its name suggest, is envisaged as a green park. In line with that, this woodlands square development will be designed with environmentally friendly features & Lots of Garden landscaping.
